Room size: 5800L*2400W*2896H mm
Capacity: Each room suitable for 4 people living(can put 2 bunk beds)
Maximum can stack up 3 floors
Welcome to our store






Heaven on earth
Couldn't load pickup availability
"Shipping included"
Discover the flexibility and convenience of the BOX SPACE Modern Prefab House, a stylish tiny home built for modern living. Constructed with high-quality galvanized steel and insulated with rock wool sandwich panels, this container home combines durability, energy efficiency, and industrial design. The flat-pack structure allows for rapid installation, with a typical unit assembled by three workers in just two hours. Each house can be fully customized in layout and size, making it ideal for a variety of uses, including offices, studios, guest accommodations, or mobile tiny homes on wheels. With a lifespan of 15 to 20 years and CE-certified quality, this prefab house offers a long-lasting and cost-effective solution for anyone seeking a sustainable and movable living space. Comfortable, functional, and modern, the BOX SPACE prefab home is perfect for those who want the freedom to design their living environment without compromising on style or quality. shipping included in price.
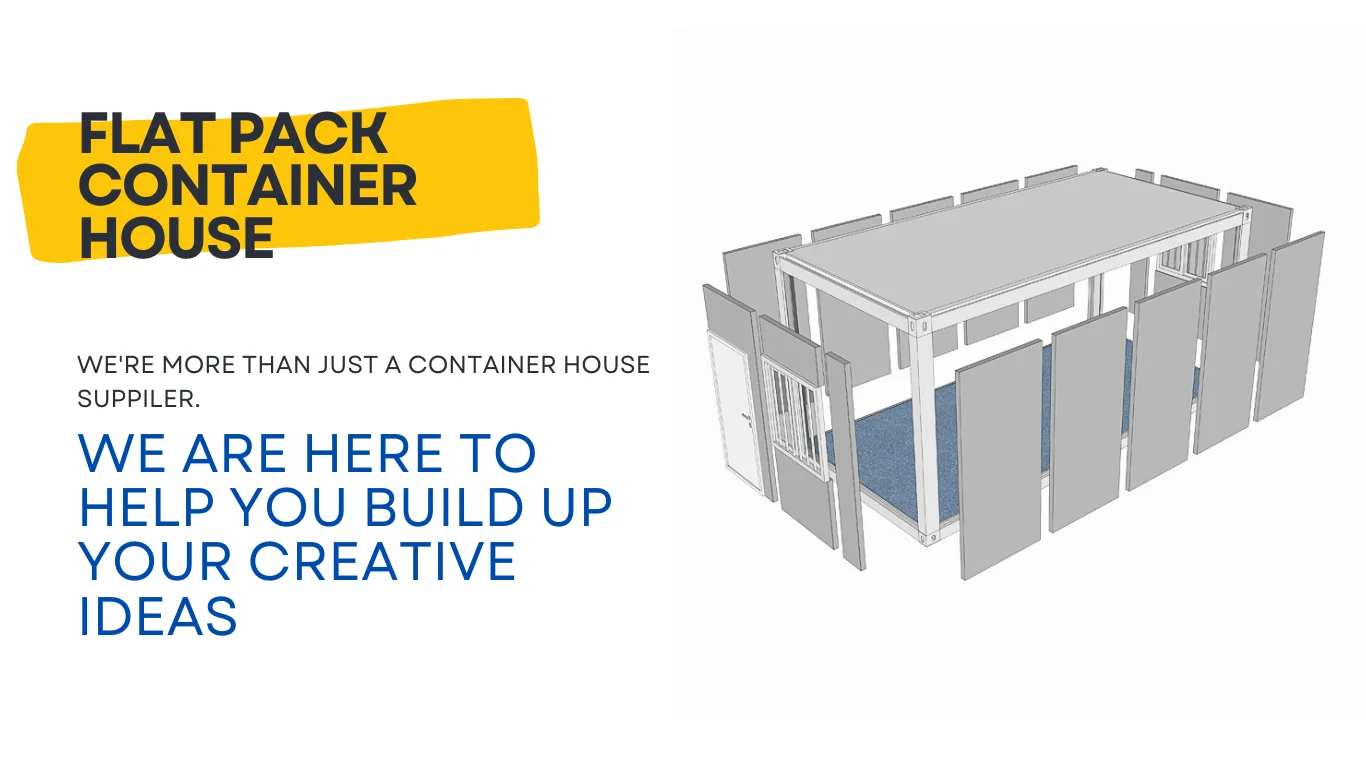
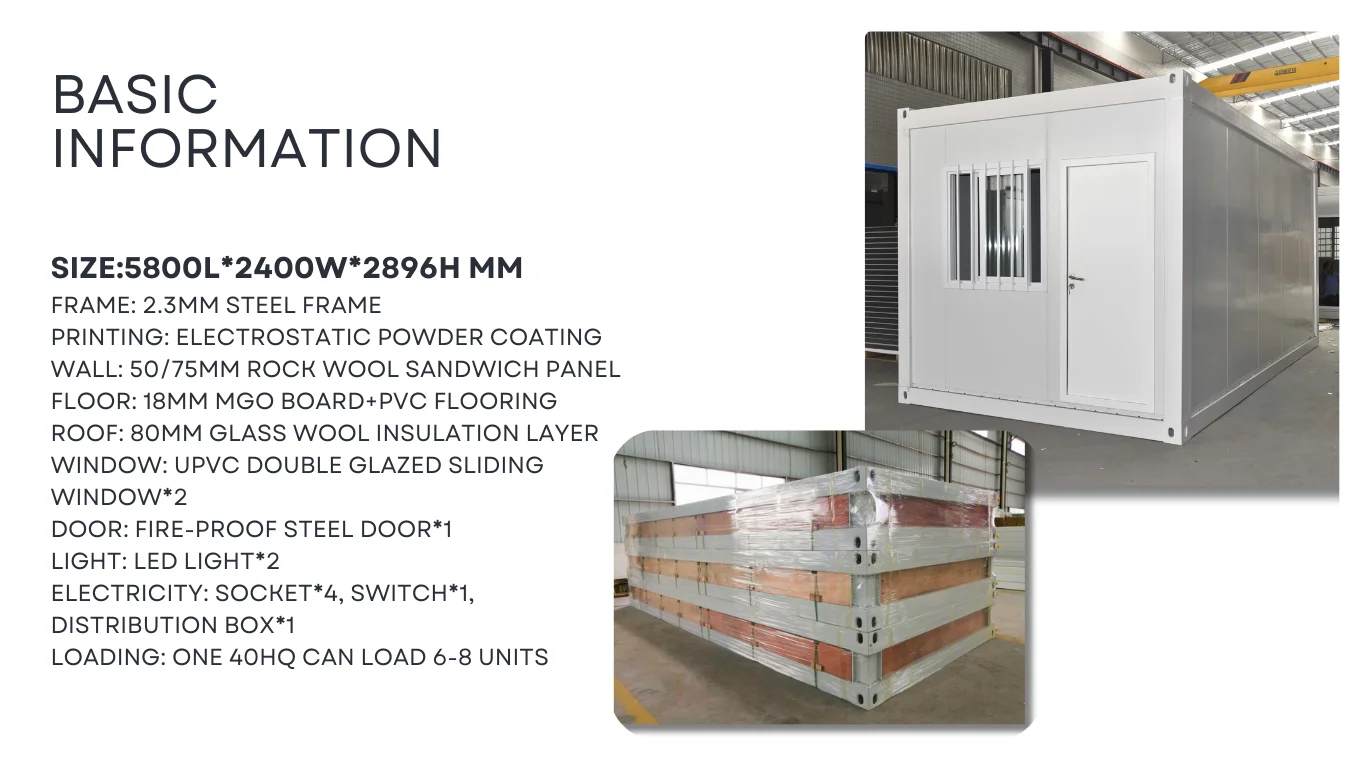

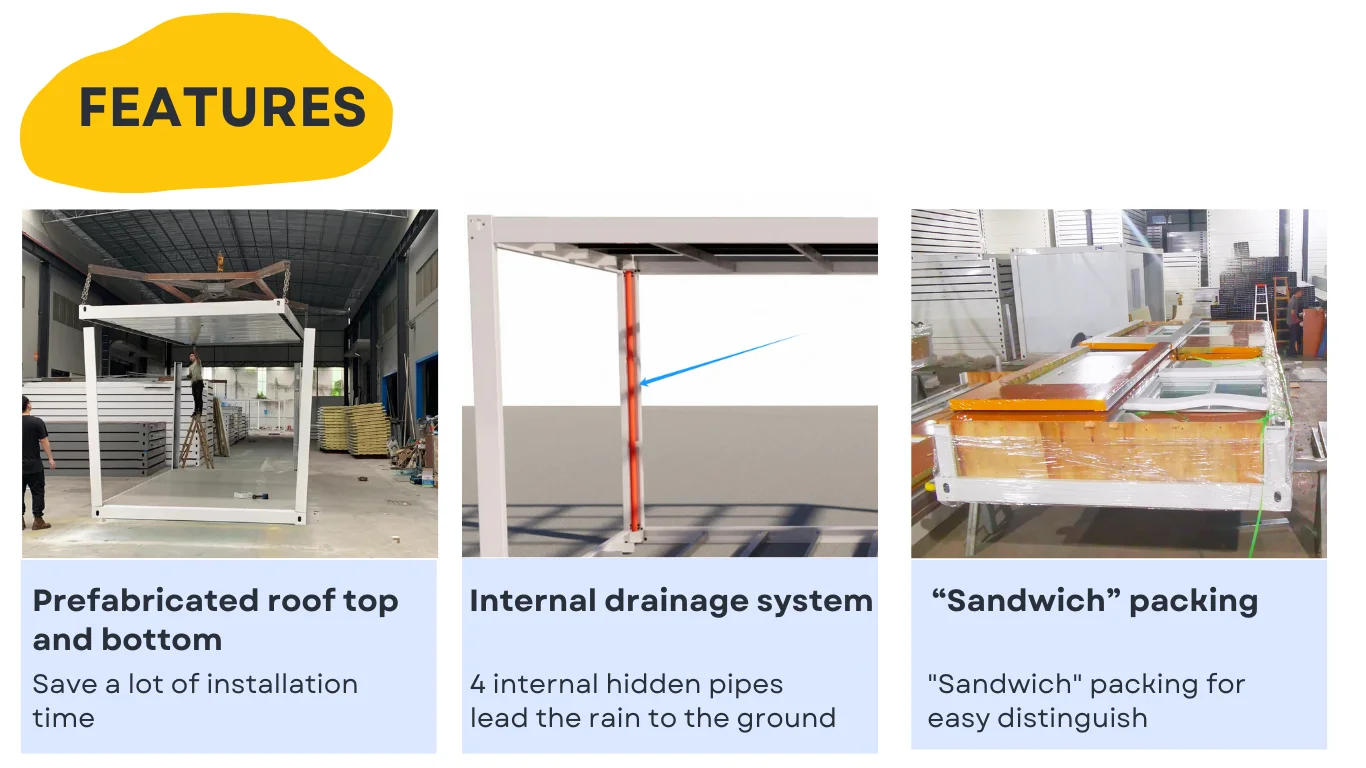






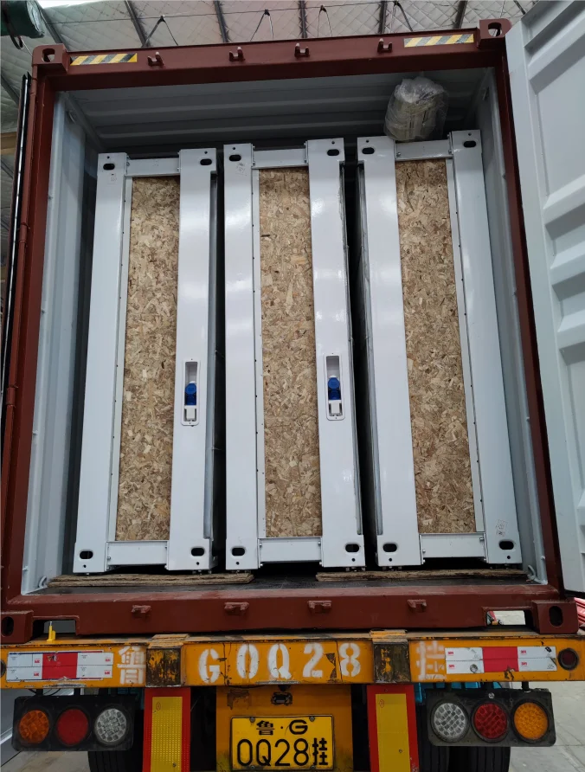


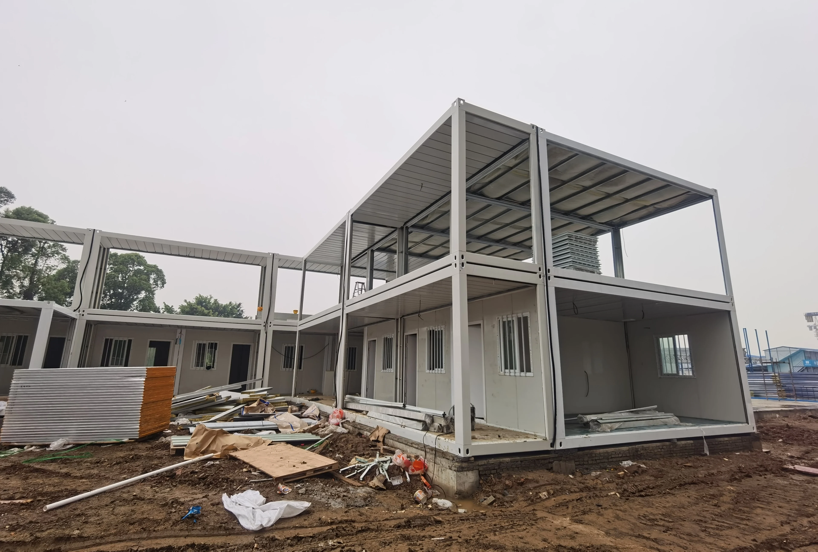
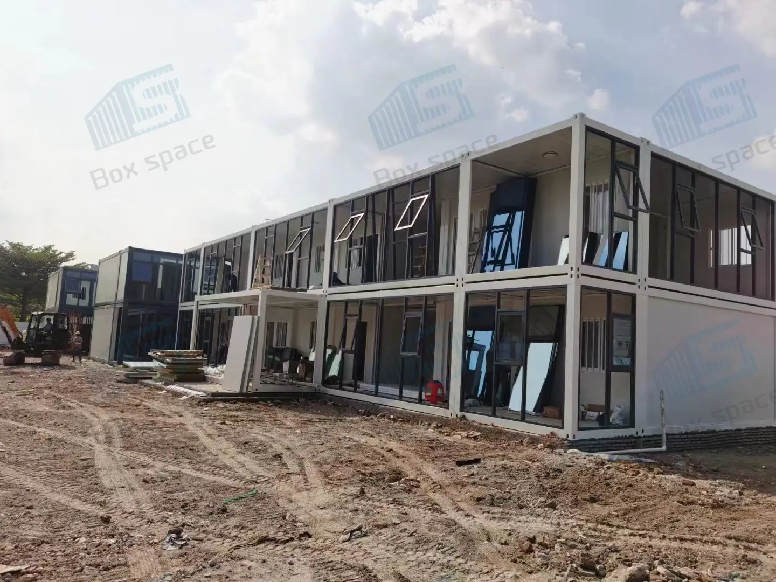
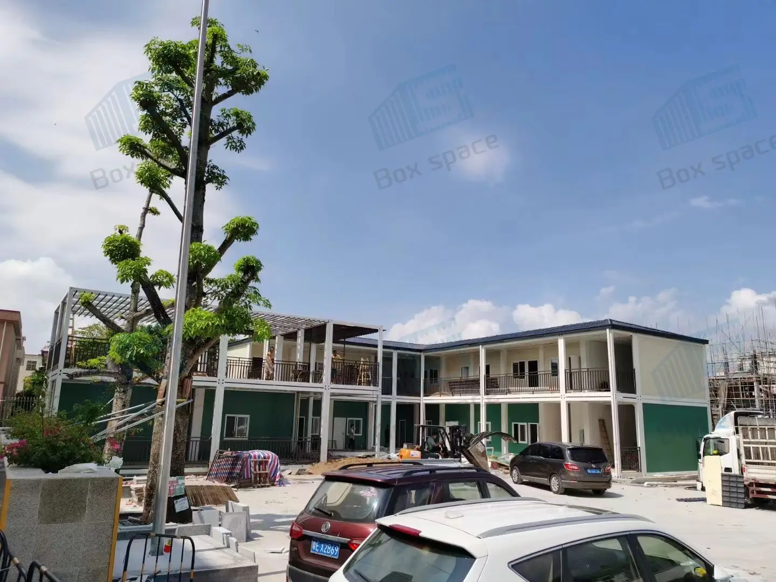
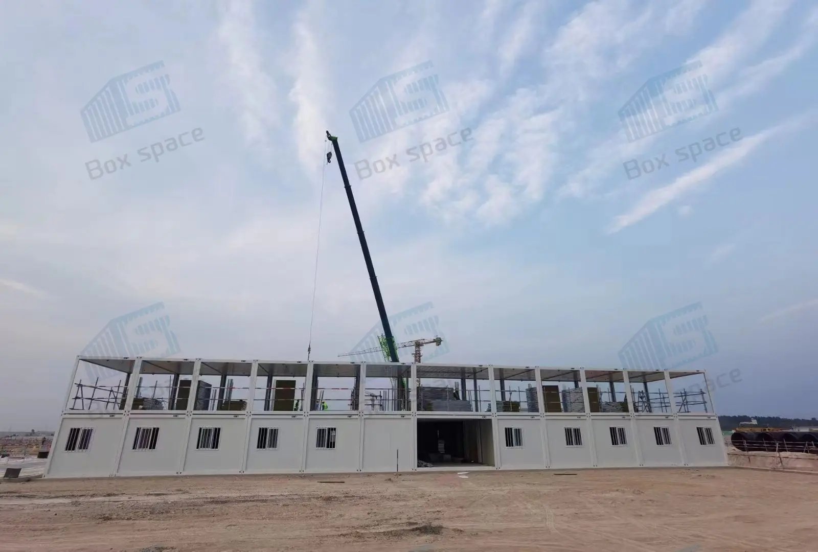
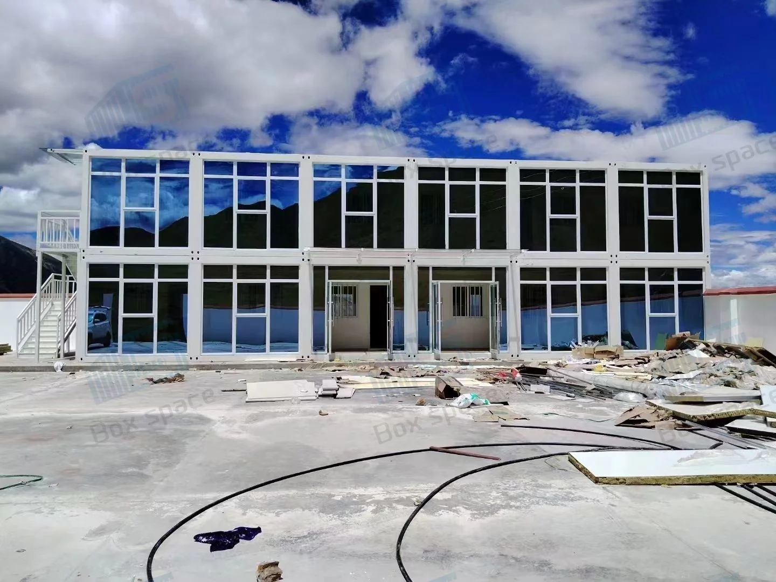
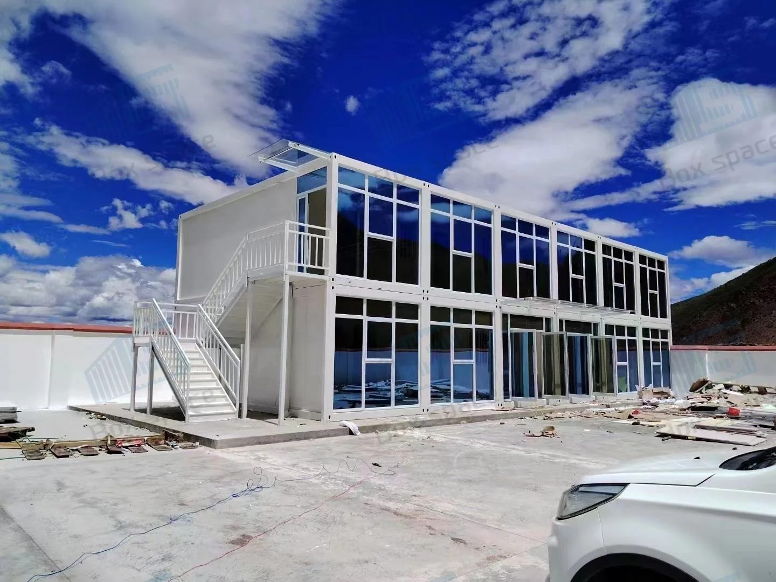
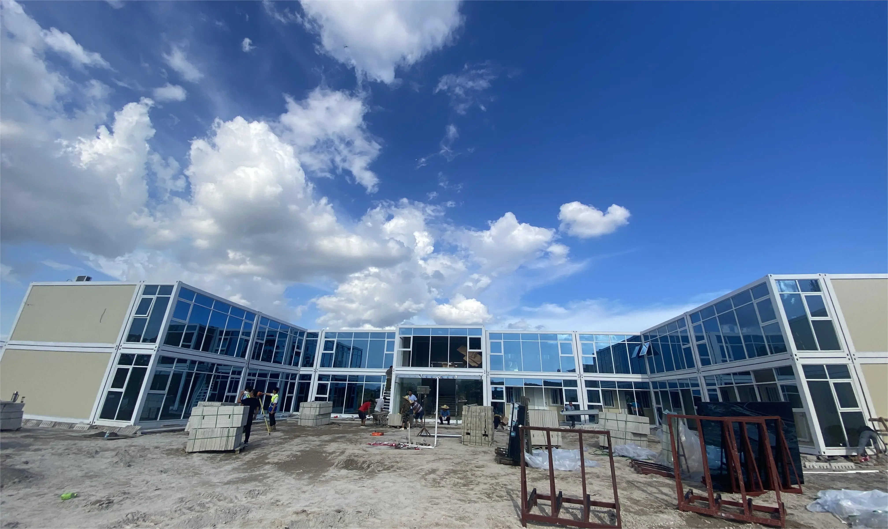






|
Flat pack container specifications
|
|
|
|
|
|
|
|
|||||||
|
Specification
|
|
Length * width * height (mm)
|
|
|
Exterior Size:5800L ×2400W× 2896H mm
|
|
|
|||||||
|
|
|
Roof form
|
|
|
Flat roof, drainage within the organization
|
|
|
|||||||
|
|
|
The layer number
|
|
|
≤3layer
|
|
|
|||||||
|
Datas
|
|
Life time
|
|
|
20years
|
|
|
|||||||
|
|
|
Floor live load
|
|
|
2.0KN/㎡
|
|
|
|||||||
|
|
|
Roof live load
|
|
|
1.0KN/㎡
|
|
|
|||||||
|
|
|
Wind load
|
|
|
120KM/H
|
|
|
|||||||
|
|
|
Anti earthquake standard
|
|
|
Grade 8
|
|
|
|||||||
|
Item
|
|
Name
|
Specification
|
|
Qty
|
|
Unit
|
|||||||
|
Top frame system
|
|
Top frame main beam
|
2.3mm thick, SGC440 hot-dip galvanized steel, 110g/m2 galvanized
|
|
4
|
|
pc
|
|||||||
|
|
|
Top frame secondary beam A
|
Q345B galvanized steel, 110g/m2 galvanized ; C shape steel, 100×40x12mm, Thickness: 1.2mm;
|
|
5
|
|
pc
|
|||||||
|
|
|
Corner pieces
|
2.3mm thick, SGC440 hot-dip galvanized steel, 110g/m2 galvanized , 210x150x200mm
|
|
4
|
|
pc
|
|||||||
|
|
|
Skin board
|
0.45mm thick
|
|
1
|
|
set
|
|||||||
|
|
|
Ceilling panel
|
0.326mm thick pressed steel plate
|
|
6
|
|
pc
|
|||||||
|
|
|
Column
|
2.3mm thick, SGC440 hot-dip galvanized steel, 110g/m2 galvanized , 210x150mm
|
|
4
|
|
pc
|
|||||||
|
|
|
Rain water pipe
|
d=50mm, UPVC, L=2610mm
|
|
4
|
|
pc
|
|||||||
|
|
|
Hexagon bolts
|
M12×40 Hexagon bolts
|
|
48
|
|
set
|
|||||||
|
|
|
Bottom frame main beam
|
2.3mm thick, SGC440 hot-dip galvanized steel, 110g/m2 galvanized
|
|
4
|
|
pc
|
|||||||
|
|
|
bottom frame secondary beam
|
Q345B galvanized steel, 110g/m2 galvanized , C section steel, 120*50mm, Thickness: 1.2mm;
|
|
9
|
|
pc
|
|||||||
|
|
|
corner pieces
|
2.3mm thick, SGC440 hot-dip galvanized steel, 110g/m2 galvanized , 210x150x165mm
|
|
4
|
|
pc
|
|||||||
|
|
|
flume
|
t=1mm; galvanized
|
|
4
|
|
pc
|
|||||||
|
|
|
Cement board
|
18mm Cement fiber board
|
|
6
|
|
pc
|
|||||||
|
|
|
PVC carpet
|
1.6mmPVC flooring
|
|
14
|
|
square meters
|
|||||||
|
|
|
Column cover
|
Column cover, 0.5mm color steel plate
|
|
4
|
|
pc
|
|||||||
|
|
|
Distribution box
|
including air opening, leakage protection
|
|
1
|
|
set
|
|||||||
|
|
|
Industrial outlet
|
(including plug) 16A, including cable charge
|
|
1
|
|
set
|
|||||||
|
|
|
Wires
|
220V wirings, 6㎡ input, 4㎡ for AC, 2.5㎡ for socket, 1.5㎡ for lights
|
|
1
|
|
set
|
|||||||
|
|
|
Light
|
LED lights
|
|
4
|
|
set
|
|||||||
|
Wall panel
|
|
|
0.326mm steel skins, 75mm rock wool sandwich panel, 80kg/m³ volume-weight
|
|
41
|
|
square meters
|
|||||||
|
Door
|
|
|
size: 840*2035mm
Steel door |
|
1
|
|
set
|
|||||||
|
Windows
|
|
|
size: 800*1130mm
UPVC windows,4mm double glass |
|
2
|
|
set
|
|||||||








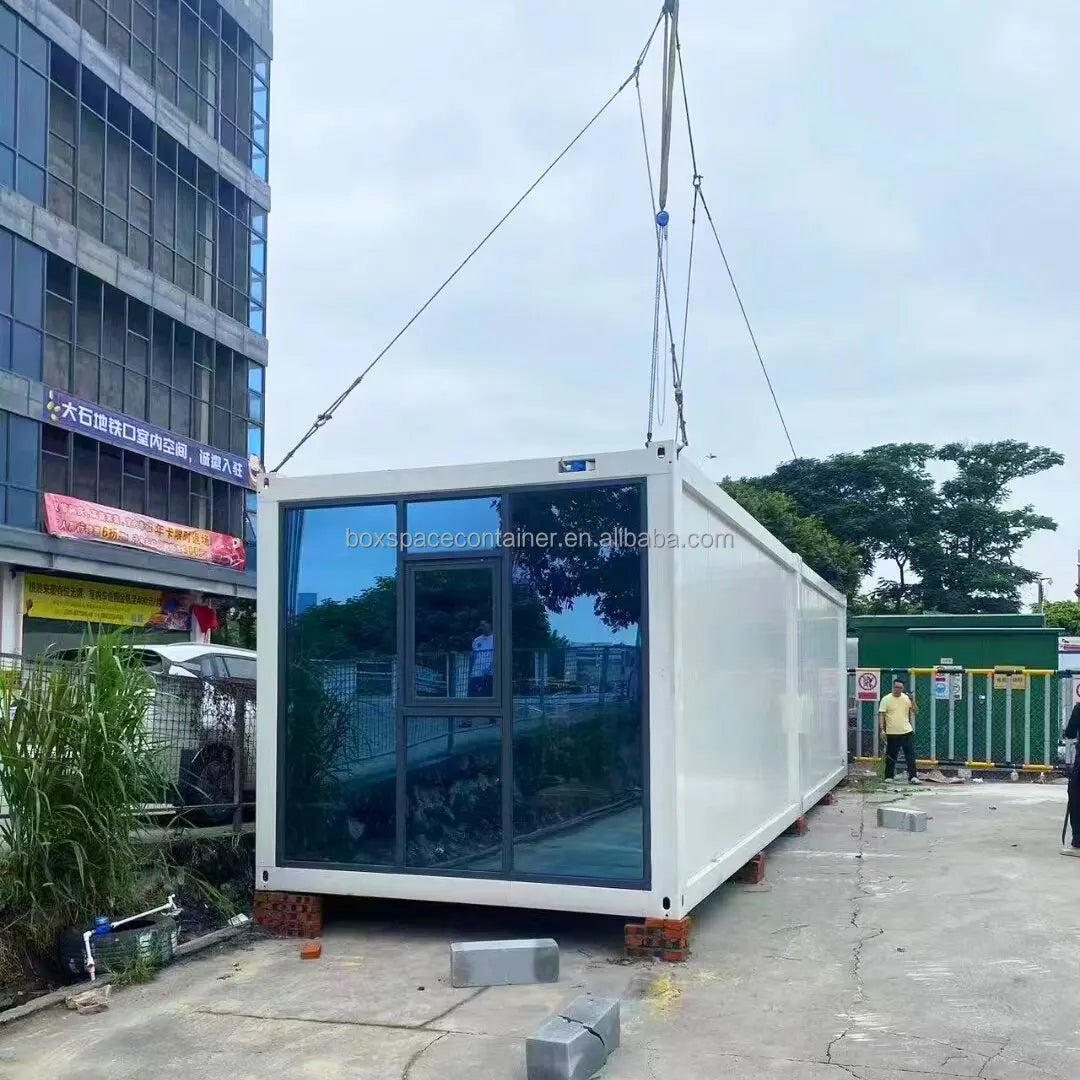
Be the first to know about new collections and exclusive offers below
